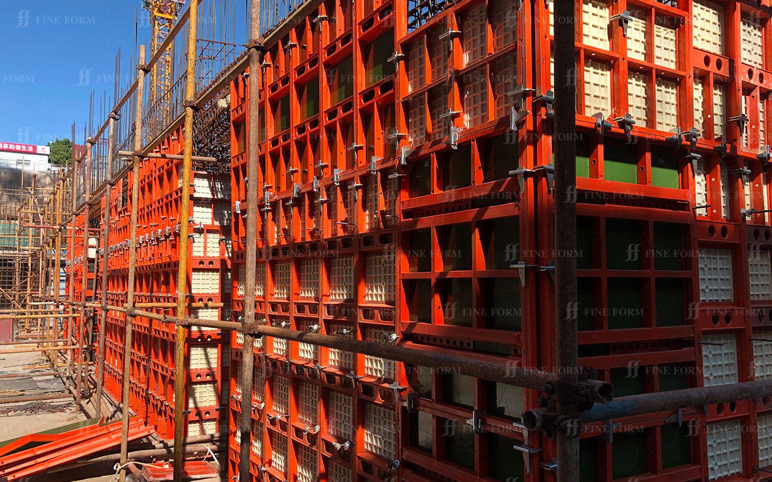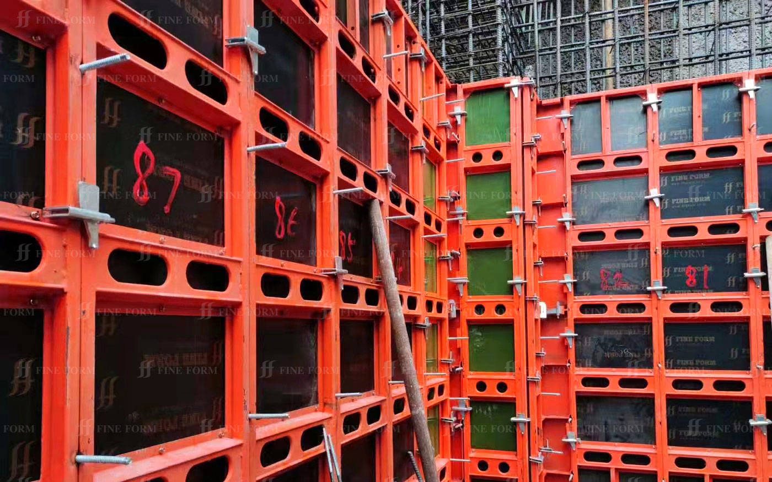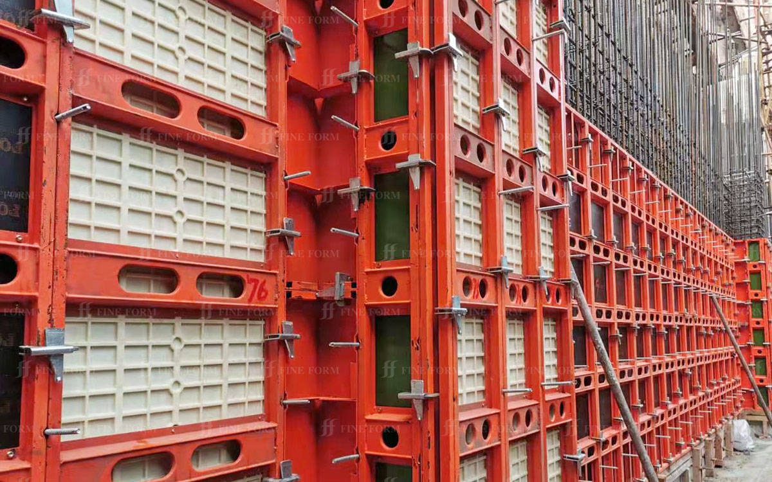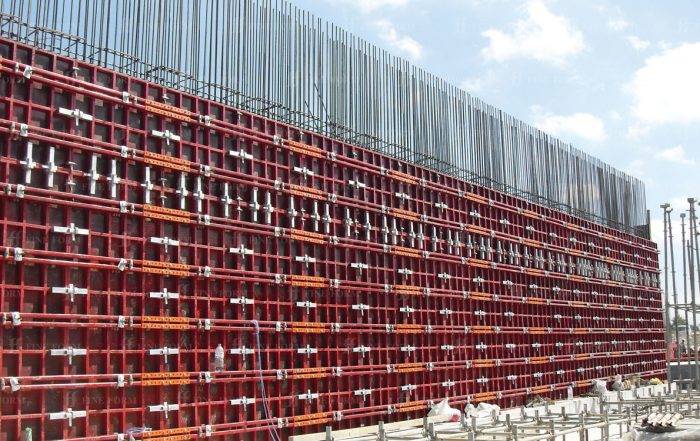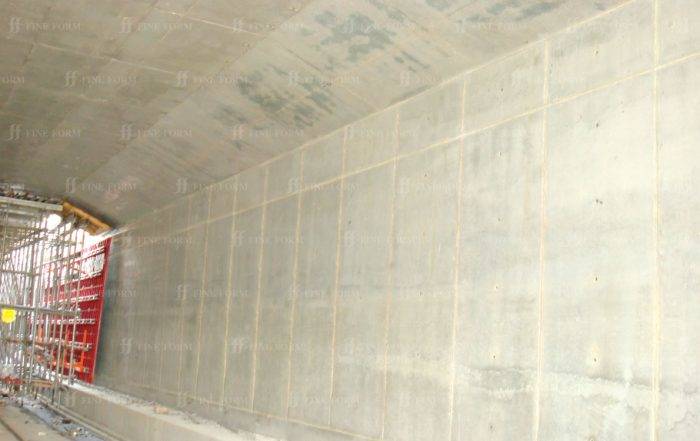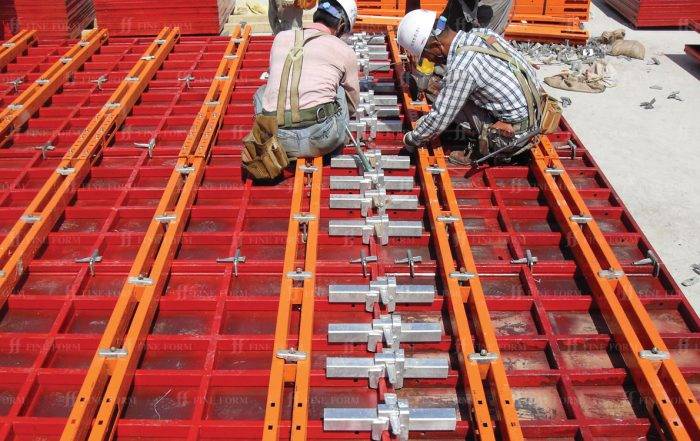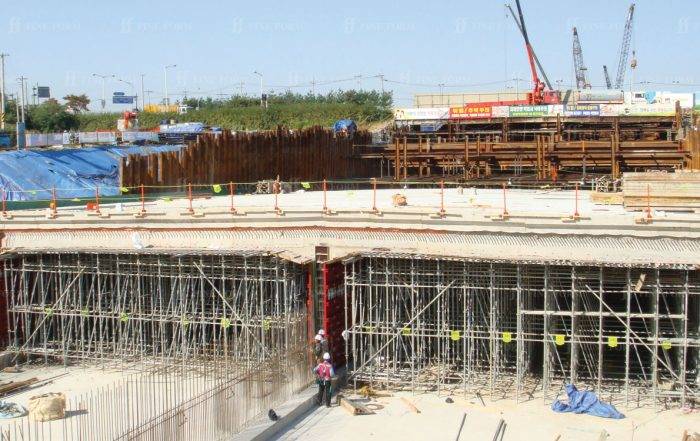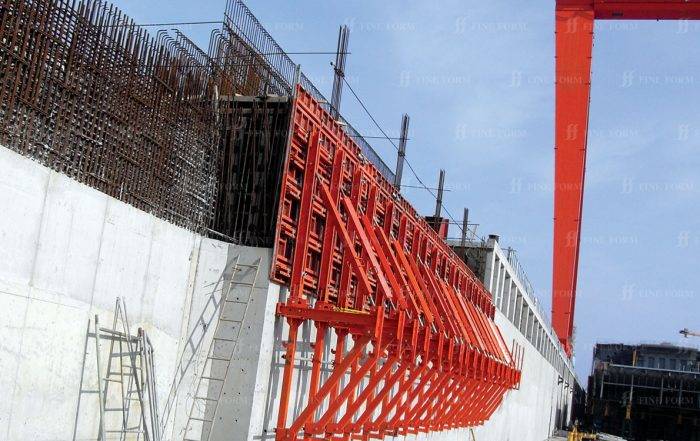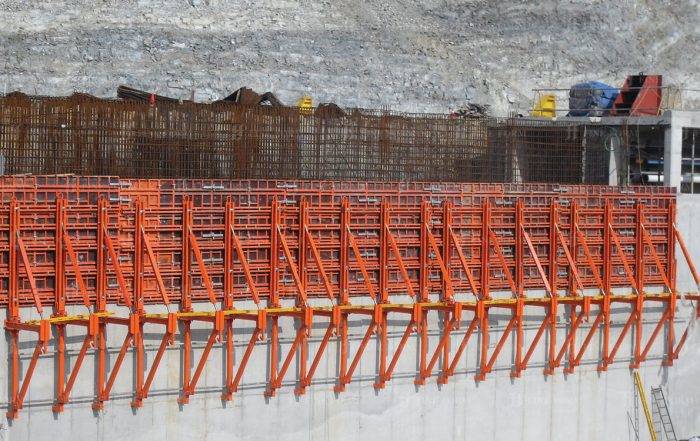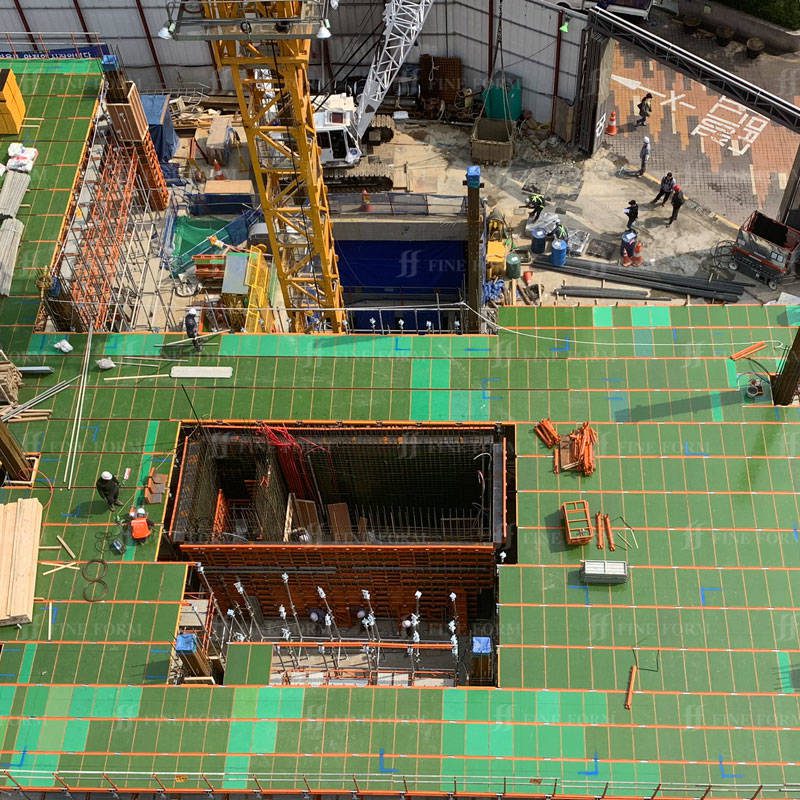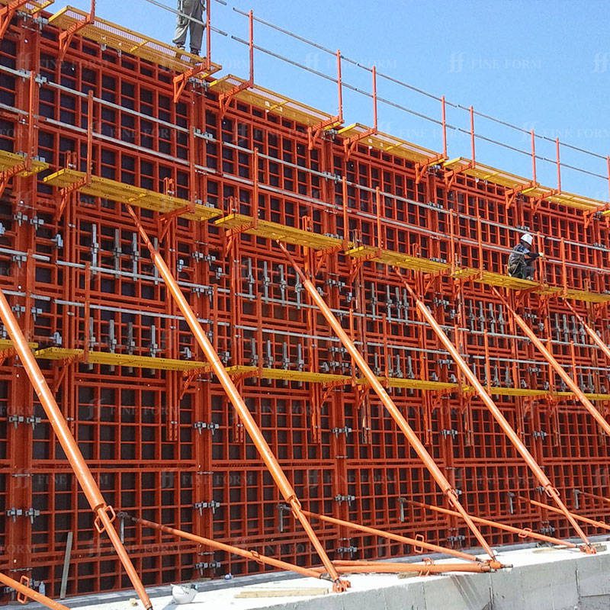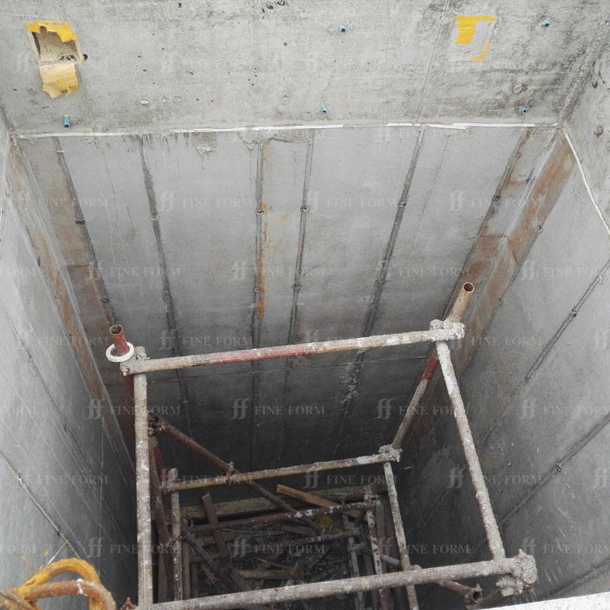Comprehensive Experimental Building,Tsinghua University
Project Overview :A comprehensive building, engineering for frame shear wall structure. A total of 18 storeys, 4 of them below ground level and 14 above ground.
The main function of this project is a scientific research and experimental complex, including laboratories, research rooms, conference rooms, classrooms, multi-functional halls and other main functional rooms and related auxiliary rooms such as equipment rooms. The building has four underground floors, which are connected as a whole. The ground floor consists of 14-story southwest building, northwest building, northeast building, southeast building and a five-story skirt building on the east side, and the structures are not connected. The facade is mainly made of stone, glass and metal curtain walls, with many facade shapes and elevations. The building area is 141,000 m2, the standard floor area is 6,500 m2, the above-ground floor height is 4m and 4.5m, the underground floor height is 4.95m, 4.5m, 4.5m, 3.9m, and the structural form is frame shear wall.
Application
Building
Client
Tsinghua University
Location
Beijing,China
Start Date
Oct 2019
Products Offered
Innovative Process
Project Goals
Dedicated to be excellent example in architecture,
Won the highest honor for engineering quality in China’s construction industry – the China Construction Engineering Luban Prize (National Quality Project).
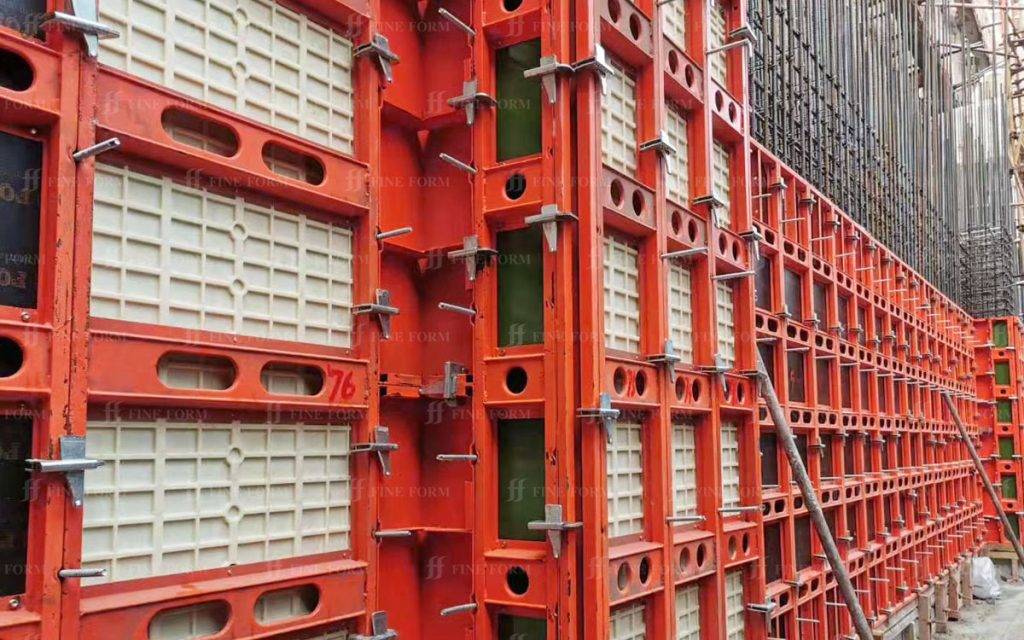
The Challenge
Large area: 141,000 m2
Complicated building structure,
Various storey height
(1) The basement exterior wall is thick and has large-section connecting columns;
(2) There are large-section connecting columns at the four corners of the core tube;
(3) The top plate of the civil defense area is thick.
(4) The formwork turnover is high and the panel cannot be replaced during the process.
(5) The labor cost is high and it is necessary to reduce the labor cost in the formwork project as much as possible.
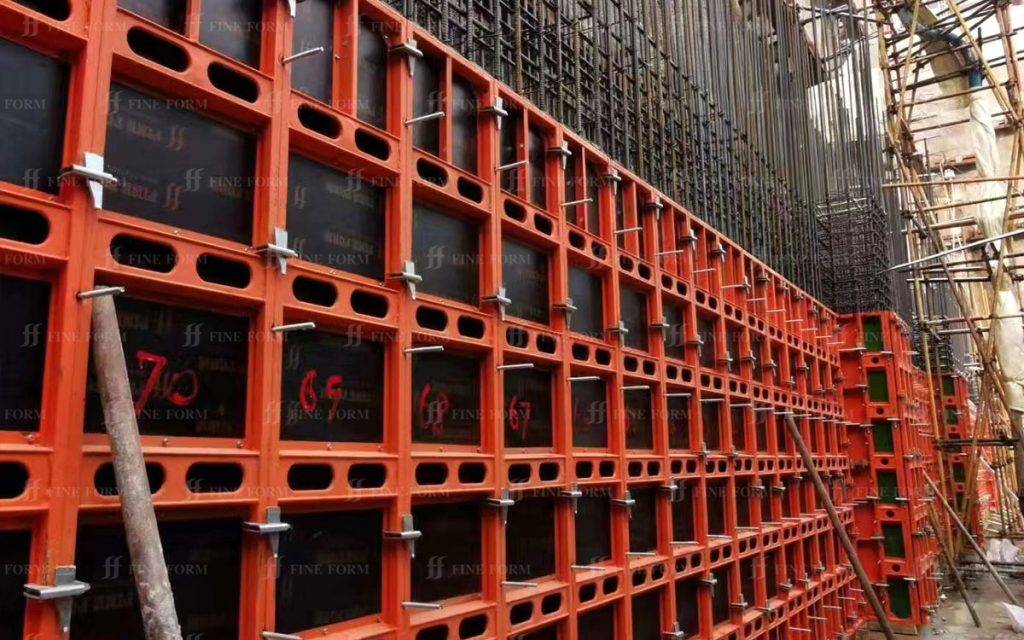
Result And Feedback
Fast assembly and removal in construction, project was completed on schedule.
(1) The project has won :
Three invention patents,
Ten utility model patents,
China Construction Engineering Luban Award,
Beijing Excellent Engineering Survey and Design Award,
Beijing Structural Great Wall Cup Gold Award,
Beijing Construction Great Wall Cup Gold Award,
Beijing Green Safety Model Construction Site,
Construction Industry Green Construction Demonstration Project, National Excellent QC Achievement Second Prize
And other 7 honors at the provincial and ministerial level or above.
(2) The single-story basement area of the project is 12,000 square meters, which is divided into 6 flow sections for construction. The slab formwork is configured with more than 3,000 square meters, and the flow operation is realized through the early dismantling process; then it is transferred to the ground, and similar turnovers reach more than 50 times.
(3) The vertical formwork of the standard layer on the ground is used from the basement, which greatly reduces the input cost of the basement formwork materials.
(4) The standardized and modular formwork increases the installation speed of workers and reduces labor costs.
Recent Projects
Construction of Local Road Route 357 Daehwa Underground Driveway
Site Location: Daehwadong Goyangsi, Gyeonggido The construction Name: Construction of Local Road Route 357 Daehwa Underground Driveway Ordering Organization: Seoul [...]
Extension Work of Haenam Daehan Ship Building #2 DOCK
Climbing System Project in Korea Site Location: Hwawon-myeon Haenam-gun, Jeonnam The construction Name: Extension Work of Haenam Daehan Ship Building [...]
All Application
Use the filter function below to find the project you’re looking for and its application.
