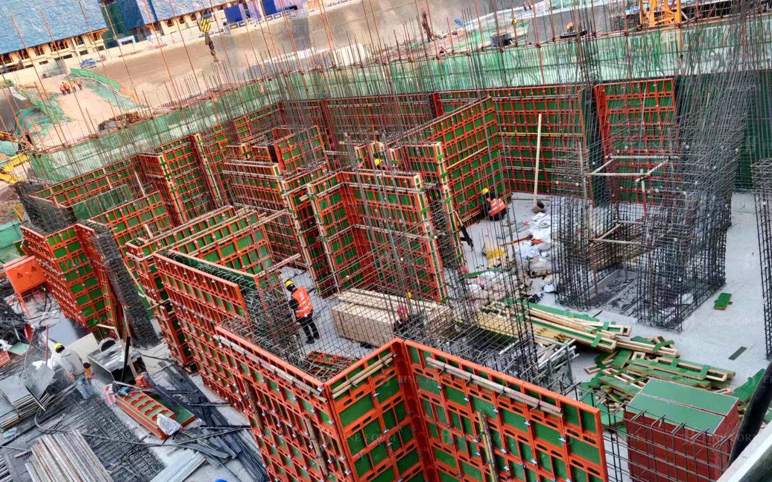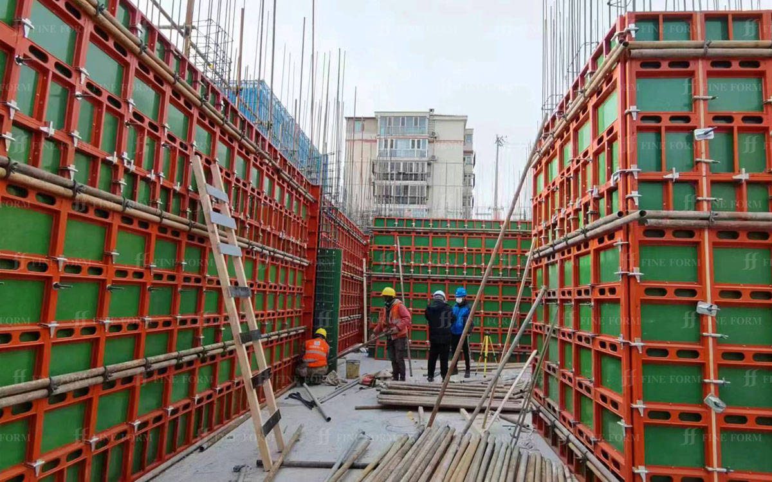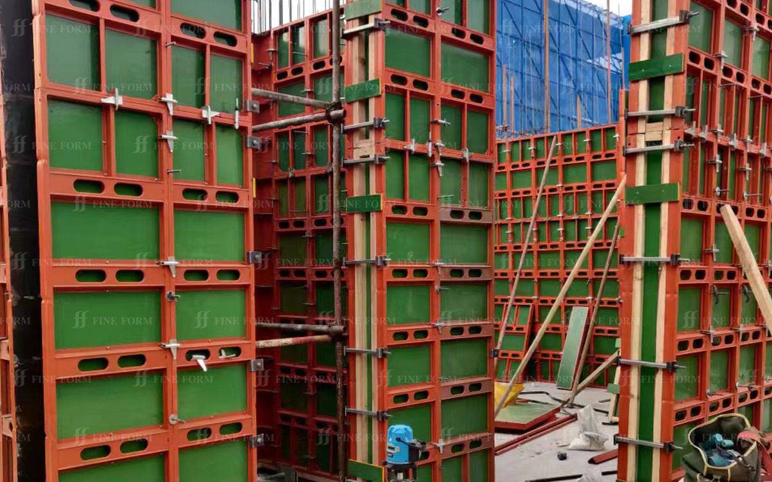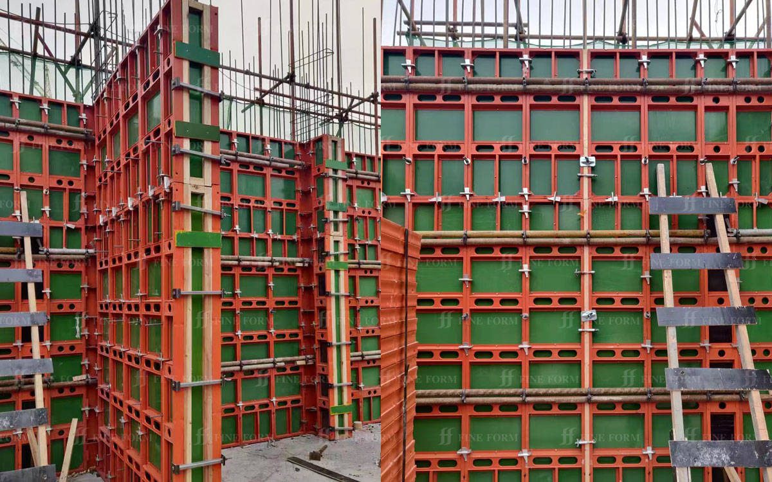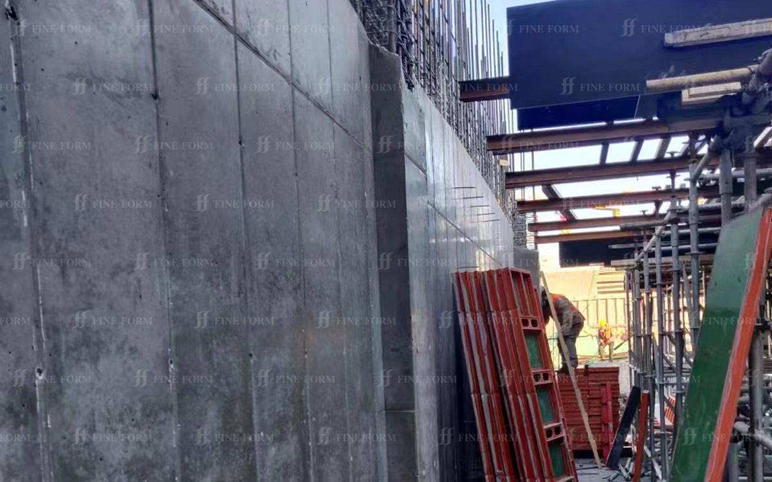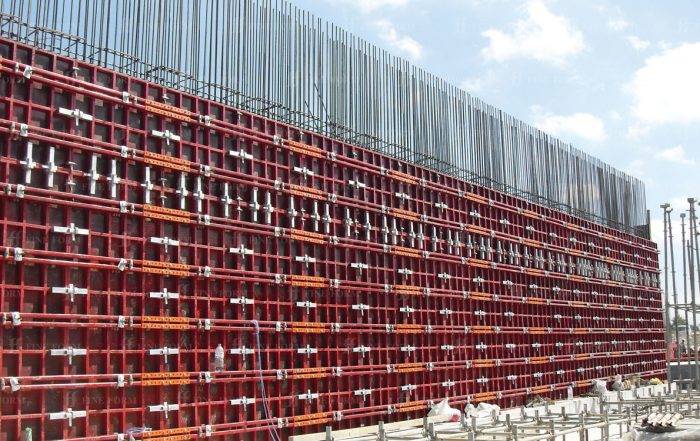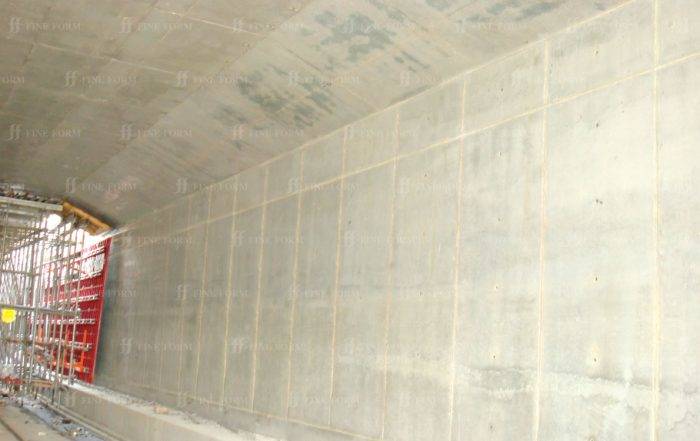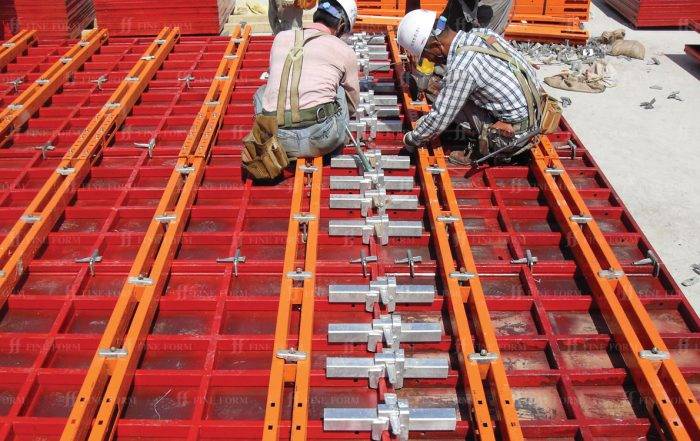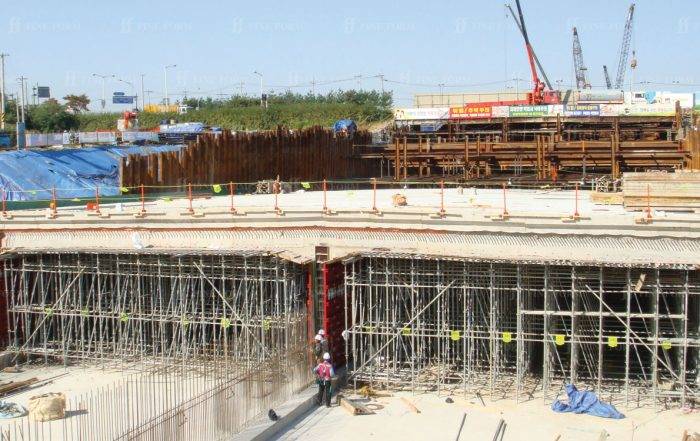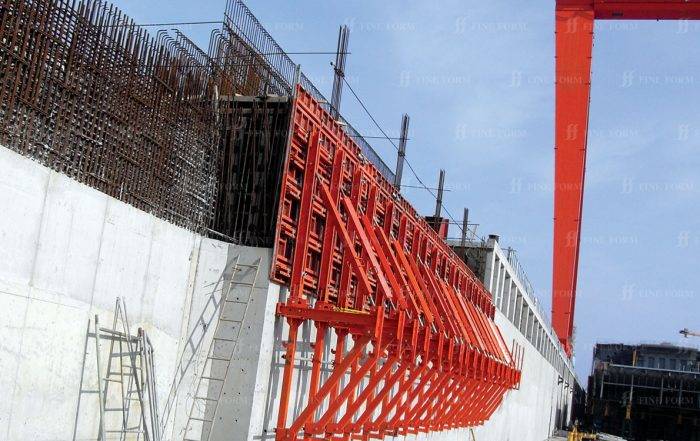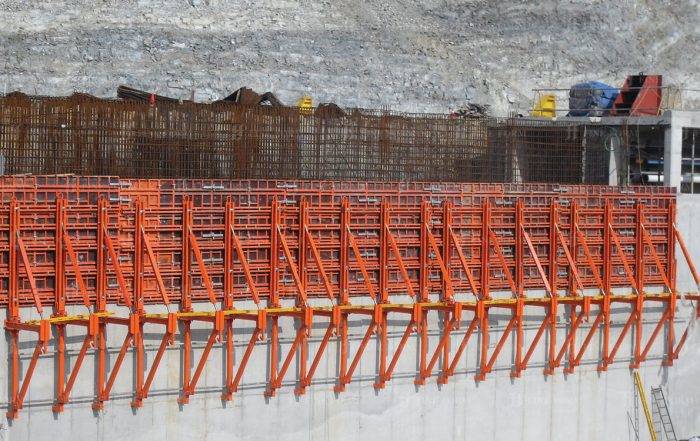Residential Project in Beijing,China
Project Overview :Modern Low-Density Residential Community in Fangshan, Beijing Location: Gongchen Subdistrict, Fangshan District, Beijing Site Area: 32,100 m² Floor Area Ratio (FAR): 1.6 Total Gross Floor Area: 51,300 m² Building Typology: 5–6-story garden-style house Community Capacity: Designed to improve living conditions for approximately 1,900 residents,modern community integrates young living solutions.
Application
Building
Client
CCFBC
Location
Fangshan District, Beijing, China
Start Date
Mar 2023
Products Offered
Innovative Process
The Challenge
1.The standard formwork will be used from the basement;
2.Independent Column Formwork with High Reusability to Reduce construction costs.
3.High quality concrete forming and finishing.
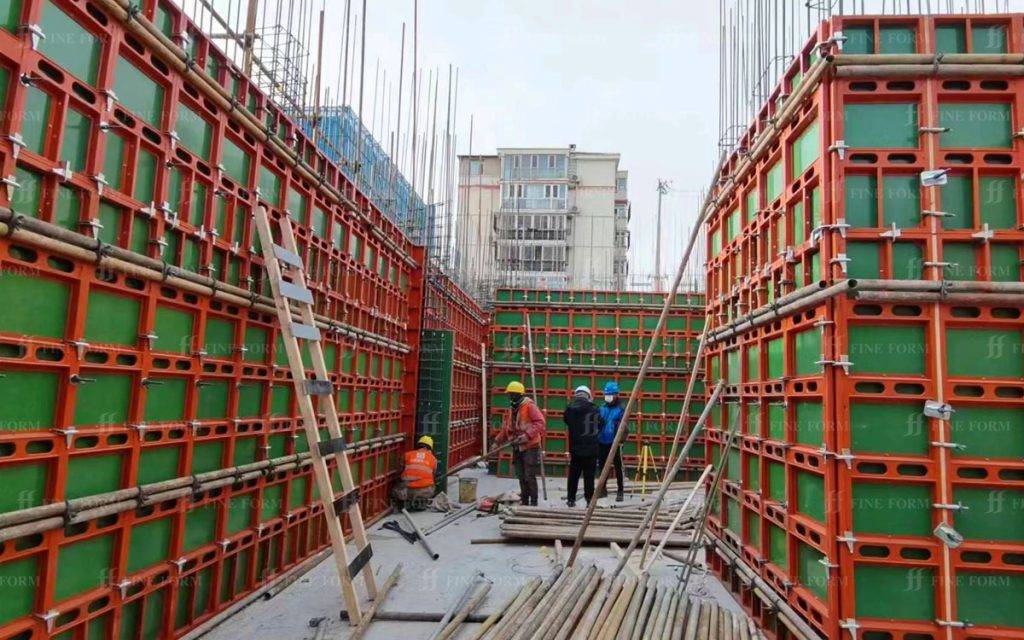
Products Offered
Smart steel-framed formwork
Mighty adjustable column formwork
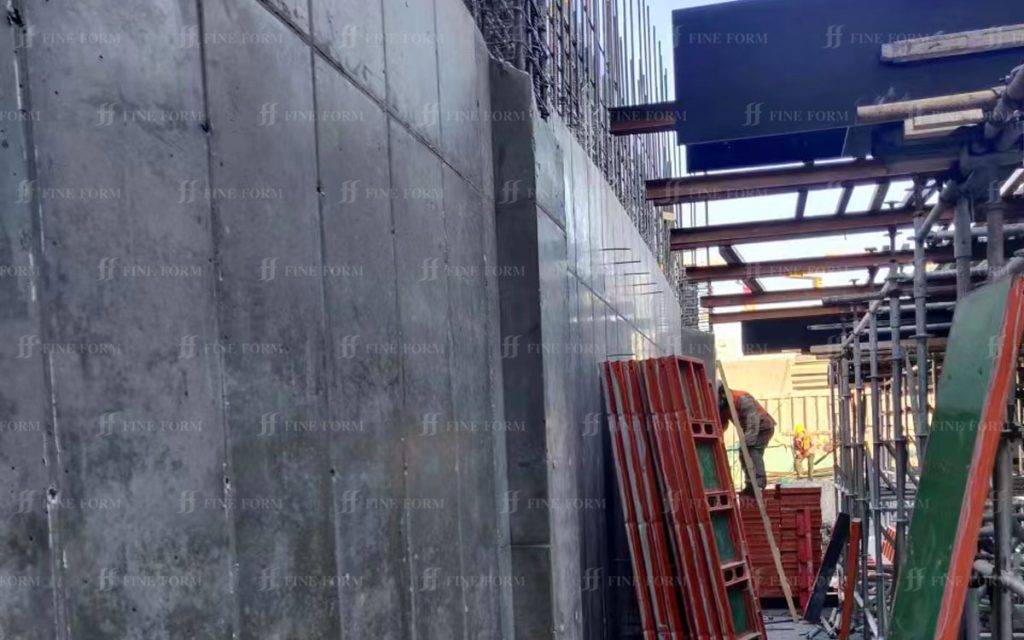
Result And Feedback
- The basement uses the same standard formwork as the ground, which saves the input of special formwork for the basement.
- Clamp is special locking connection,it is convenient to infill timber between formwork panels to cater sizes.
- Tool-based and modular design reduces technical requirements for workers.
- It is environmentally friendly and did not generate any construction waste.
- Rapid Formwork Assembly/Disassembly Accelerates Timelines & Reduces Overheads.
Recent Projects
Construction of Local Road Route 357 Daehwa Underground Driveway
Site Location: Daehwadong Goyangsi, Gyeonggido The construction Name: Construction of Local Road Route 357 Daehwa Underground Driveway Ordering Organization: Seoul [...]
Extension Work of Haenam Daehan Ship Building #2 DOCK
Climbing System Project in Korea Site Location: Hwawon-myeon Haenam-gun, Jeonnam The construction Name: Extension Work of Haenam Daehan Ship Building [...]
All Application
Use the filter function below to find the project you’re looking for and its application.
